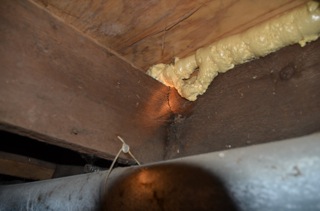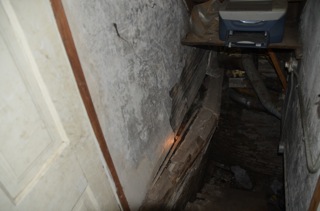
|
The Nesbit Cottage
|
Circa 1910 from Birdseye view post card
Small is in today!!
History research as of May, 2015 click here Do Small Places
Matter? The National Trust in promoting preservation of historic buildings encourages individuals to post pictures of structures under a "This Place Matters" banner. In this short paper, the author asks if "Small Places Matter" and explores the challenges to Davenport's historic cottages, some of the city's earliest surviving buildings, with particular attention to those remaining in the Hamburg Historic District. The paper was written in 2016 for a Preservation Technology class as part of a Goucher College Masters in Historic Preservation degree by Marion Meginnis. The Nesbit Cottage The Nesbit Cottage is an early clapboard building in Davenport's Hamburg Historic District owned by Gateway Redevelopment Group. The paper(click on PDF below) details remediation to the building to stabilize it from seriously deteriorated condition. The information was originally posted on Preservapedia.com, but was reproduced here for easier access. The paper was written in 2016 for a Preservation Technology class as part of a Goucher College Masters in Historic Preservation degree by Marion Meginnis. Part 1 State Historical Tax Credit Submission submitted December 2016 October 11, 2016 Roof and porch finished, now what??? September 2, 2016 Craig took a week off to work on the cedar shingle roof and got some good help from Steve and T!! August 25, 2016 Getting better every day
Kerry forming catch gutters August 19, 2016 Getting ready for the new cedar roof August 11, 2016 Crooked cottage, crooked no more!!! Now on to fixed the back section July 28, 2016 Cleared north side lot working on replacing west sill completed north sill completed south sill July 20, 2016 Not crooked anymore Mark and Kerry our heroes!!! How many jacks does it take to lift a house?
Clearing the north side of house Now we need a retaining wall Our new dirt pile July 14, 2016 working on south wall
May 2016
July 11,2015 Privy dig at 517
As found May 2015 |
|||
|
|
|
|
|
|
Elevation looking north east |
North wall |
South & east elevation showing kitchen addition |
South elevation showing kitchen addition |
|
|
|
|
|
|
South and west wall at front door
|
Stairs to basement looking east along north wall |
South wall looking east |
Stairs to second floor and break where east addition starts |
|
|
|
|
|
|
Kitchen addition south entrance on right |
South entrance in addition | ||
|
|
|
|
|
|
South entrance
|
Kitchen looking north east in addition | South east corner bath in addition |
Stairs
|
|
|
|
|
|
|
East bedroom upstairs |
East bedroom upstairs |
West bedroom upstairs looking south west |
West bedroom upstairs looking south east |
|
|
|
|
|
|
West bedroom looking north east - hall at top of stairs |
Stairway to basement showing north wall collapse at stairwell |
North wall of basement looking west |
|
|
|
|
|
|
|
South wall of basement looking west |
Floor joists in north west corner |
Floor joists in south west corner |
Floor joists in south east corner |
 |
 |
 |
|
|
|
Original floor joists showing mortise and tendon joint | ||
| Gateway Redevelopment Group Davenport, Iowa | |||